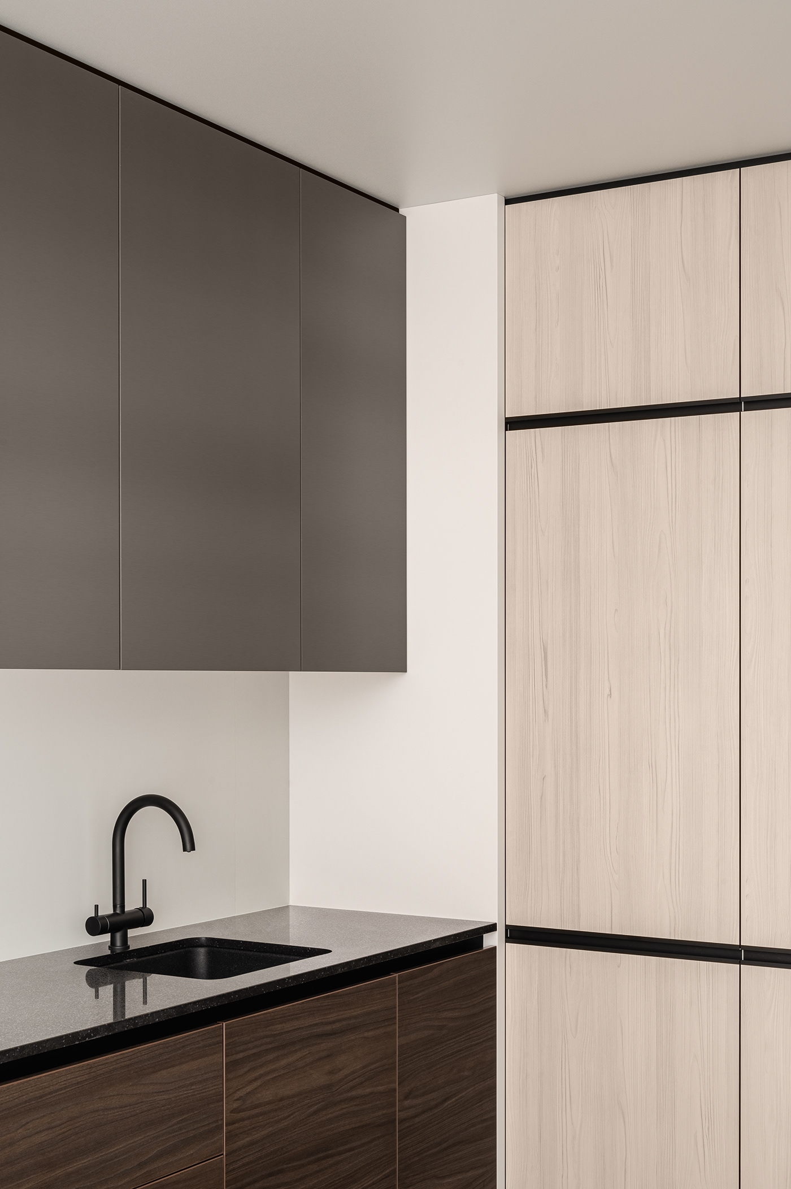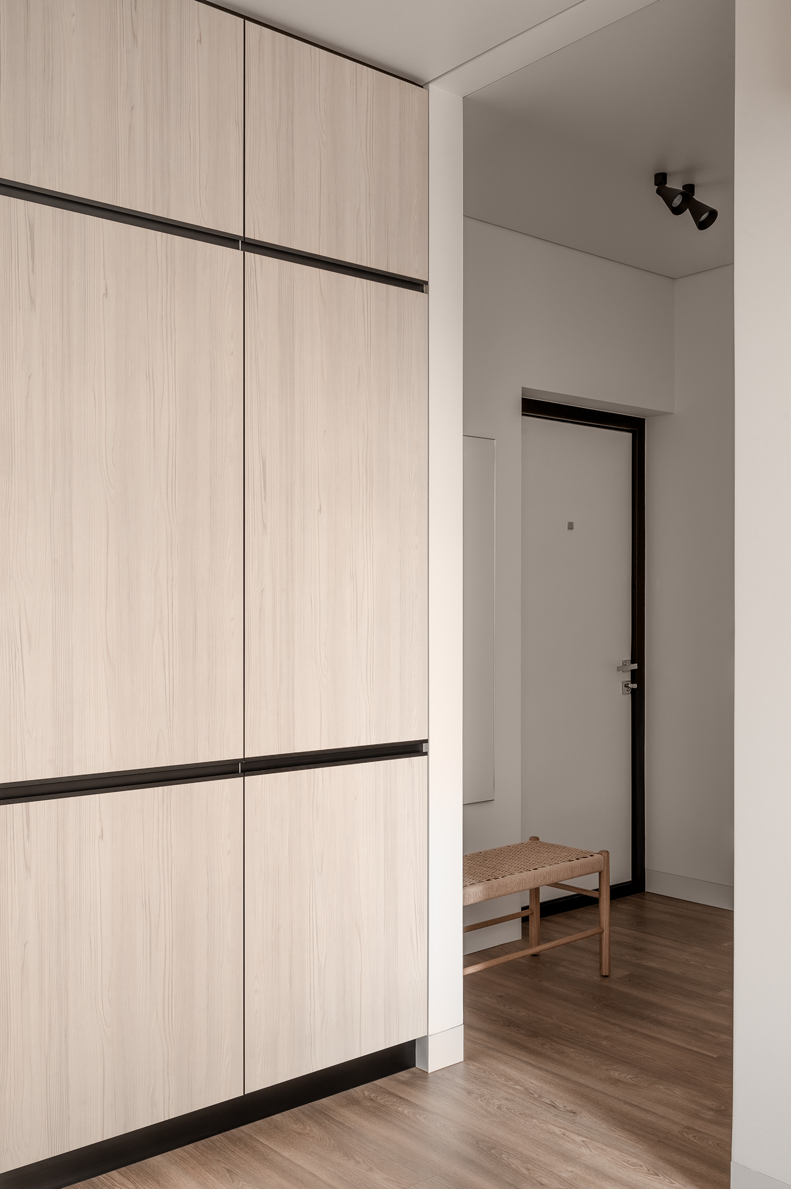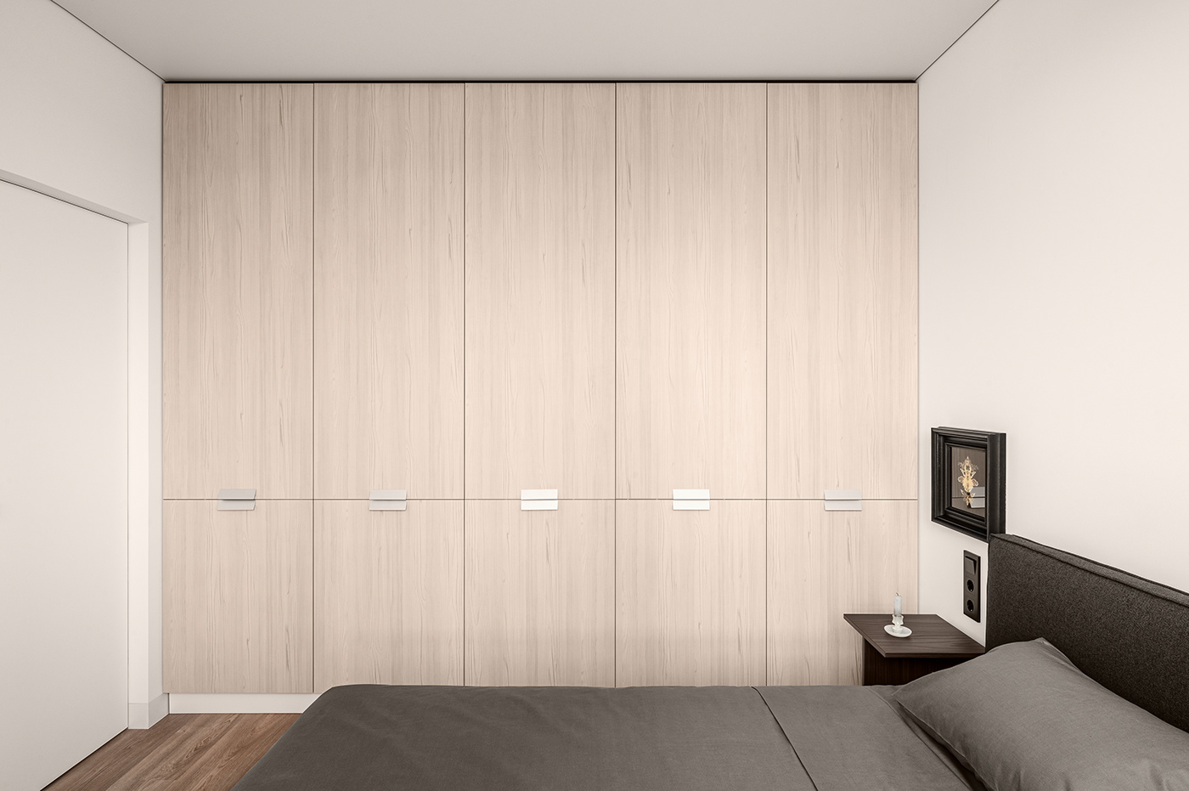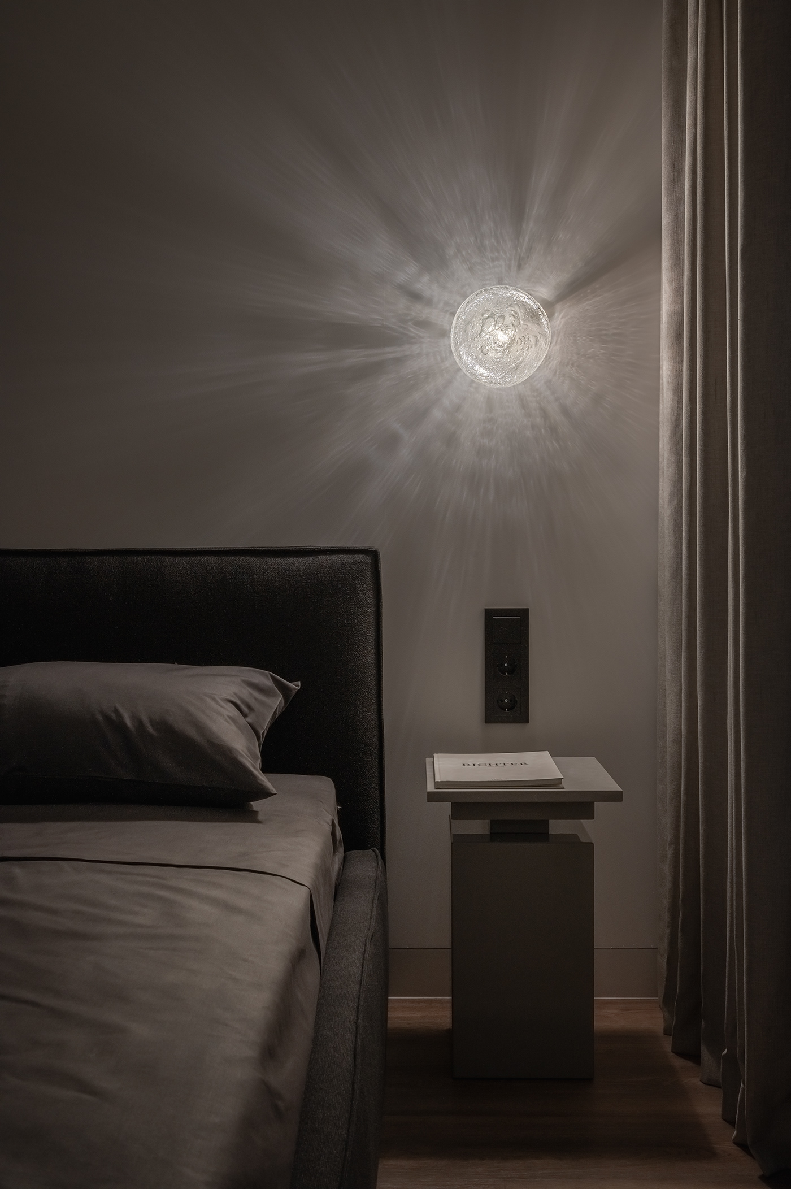GOSSAMER
Design - ACIID
Project area - 38 sq m
Project year - 2022
Location - Kyiv, Ukraine
Photo credits - Yevhenii Avramenko
When designing this apartment we followed a minimalistic style, supported by structural and functional solutions individually suited to this project and the client. For the color scheme we chose natural and subdued shades. The apartment is oriented to the south, so a harmonious balance of warm and cold tones was maintained.
The layout that was originally provided by the developer was redesigned, the bedroom entrance was moved from the corridor to the open space, thus space for a storage area in the corridor was increased. The bathroom was also made a little more spacious.
The main idea of the kitchen was to get rid of the L-shaped work surface and divide it into two parts. The first is open for cooking and meeting guests, the second is closed for appliances in a cabinet. The decision of visual separation of this parts was made too, it was achieved by making the design of the storage area in the kitchen identical to the entrance wardrobe. What is unusual is that in this kitchen you will not find open outlets. They are hidden with usb plugs in the upper cabinets in order to keep the kitchen backsplash visually clean.

















Behind the toilet in the closet the technical unit is hidden, the drain button is made away from the toilet for ease of use and to support the composition with a hygienic shower. Ceramic table in the shower handmade by Sofika Ceramics.
















We could not resist to design the furniture in this apartment too, both bedside tables in the bedroom are made individually according to our drawings.
The glass wall lamp is from NN ZVIR.






